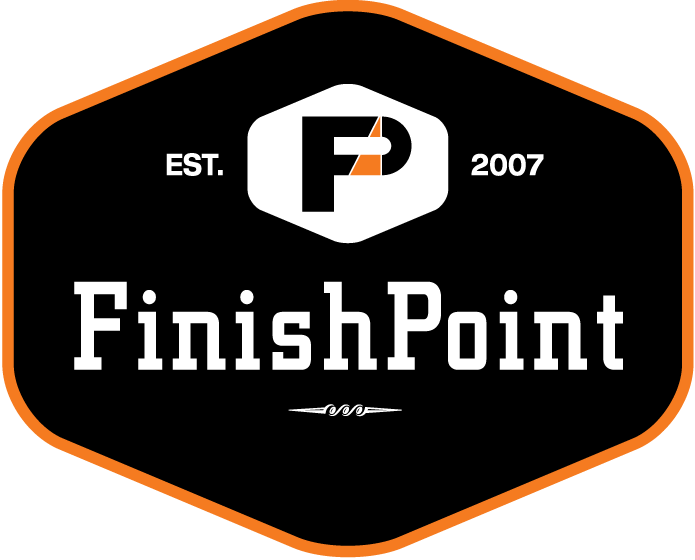aUTOCAD Drafter
Job description
Compensation: $23-$27 hourly DOE
Employment Type: Full Time
Finish Point Trim and Millwork is looking for an experienced AutoCAD Drafter and Microvellum Engineer with a strong background in cabinetry and millwork who wants to join a team that respects your work! We provide custom carpentry services to Knoxville, TN and surrounding areas and are proud to be included in Knoxville's Top Workplaces for 2024. If you think you have what it takes to help us change the way the world views carpenters, follow the directions below!
Key Job Responsibilities:
Responsible for learning all construction types along with restrictions of each type. (euro, Inset, etc)
Develop detailed AutoCAD drawings and shop drawings for millwork.
Translate architectural plans, sketches, and concepts into accurate 2D/3D CAD renderings.
Collaborate with project managers and production teams to ensure technical accuracy and design intent.
Revise drawings based on feedback from internal teams and clients.
Prepare cut lists, material specifications, and hardware schedules.
Ensure compliance with industry standards, building codes, and company practices.
Maintain drawing archives and documentation.
Follow jobs from start to finish
Communicate all questions/concerns to Project Manager
CAD Responsibilities:
CAD set up is correct and matches the floor template.
Scaling floor plans
Correct Items / accessories placed in cabinets and are correctly notated.
Correct moldings are selected
Correct appliance specs are noted in drawings
Appliances and sinks are correctly notated and cut outs are correct
Coordinate and verify site conditions for installs
Adding supports for countertops, floating shelves, and floating cabinets.
Able to produce accurate drawings in an appropriate amount of time.
Re-labeling rooms if the job has more than 1 CAD file.
Adding outlets, switches and other relevant mechanical equipment
Indicate switching location(s) for cabinet lighting
Detailed CAD notes for Glass, interior / alternate finishes, grain orientation, lighting, etc…
Qualifications:
3+ years of experience in AutoCAD design focused on cabinetry and/or millwork.
Proficiency in AutoCAD (2D required, 3D a plus).
Experience with cabinet shop processes and CNC programming is preferred.
Strong knowledge of woodworking materials, joinery, hardware, and construction methods.
Ability to read and interpret architectural and interior design plans.
Strong attention to detail and excellent organizational skills.
Excellent communication and team collaboration skills.
Degree or certification in Drafting, Architecture, or a related field preferred.
Proficient in plan view, elevations and sections
Ability to handle delegation of 2 to 5 rooms work load
Able to identify all door and basic molding profiles.
Understanding of cabinet door dimensioning for cabinet construction
Able to put together door list for buyouts for specialty items
Understanding on Google Drive standards list and where to find information
Strong understanding of Finish Point cabinet and quality standards.
Ability to pass a background and drug screen
Valid drivers license and personal means of transportation
APPLY NOW
Interested in working together? Fill out some info and we will be in touch shortly! We can't wait to hear from you!

